About Cornelis van Eesteren (1897-1988)
The name of Cornelis van Eesteren (1897 - 1988) will always be associated with the General Extension Plan of Amsterdam (AUP) for which he and Th.K. van Lohuizen drew the ground plan according to the functionalist principles of the Nieuwe Bouwen (New Building) movement. Thanks to Van Eesteren and Van Lohuizen, Amsterdam acquired its Western Garden Suburbs (Slotermeer, Geuzenveld, Slotervaart, Overtoomse Veld and Osdorp), where light, air and space determine the residential climate.
In the Netherlands, Van Eesteren is considered the spiritual father of the functional city, in which the various functions such as living, working, traffic, nature and recreation are separated from each other. He also came up with the idea of separating the urban expansions from each other by green bridges, which make the surrounding landscape quickly accessible from the city. As chairman of the Congrès Internationaux d'Architecture Moderne (CIAM), Van Eesteren became an internationally influential figure in modern urbanism.
Van Eesteren's design of the urban environment was characterised by a future-oriented vision from the very beginning. In the early 1930s, he already sketched out a network of urban motorways combined with free tramways and a network of urban railways. Such concepts are self-evident nowadays, but at the time they could only be discussed in private.
Images: The New Institute
The Academy of Visual Arts in Rotterdam
Like his father, Cornelis van Eesteren was destined to become a building contractor. In order to familiarise himself with the work of architects, his future clients, he began studying at the Academy of Visual Arts and Technical Sciences in Rotterdam in 1914. It was here that Van Eesteren became fascinated by the profession of architecture.
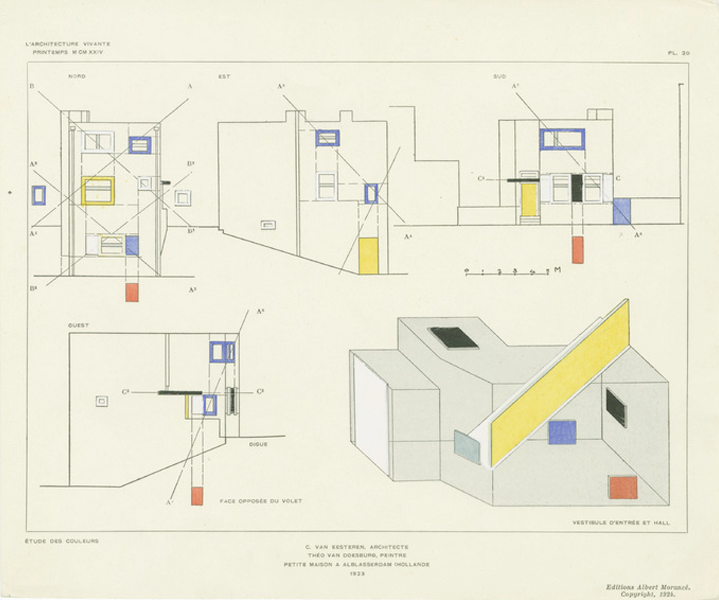
Design of House Van Zessen with Theo van Doesburg
Around the time of his graduation, he designed his first residential buildings, commissioned by his father's building company. Among them was the home and shop of A. van Zessen in Alblasserdam, for which he asked Theo van Doesburg to design the colour scheme. This unique style and national monument from 1923 was purchased by the EFL Foundation in 1990 and restored by Bertus Mulder.
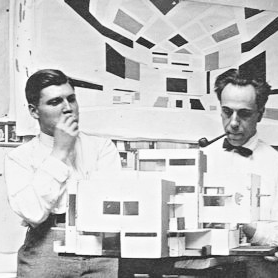
The Style
During his lesser-known formative years in the culturally and historically exciting 1920s, the curious and talented young Van Eesteren appears to have been in the right place at the right time. He visited the Bauhaus in Weimar, where he met Walter Gropius, El Lissitzky and Theo van Doesburg, among others. He spent a week in Vienna with Adolf Loos. He joined De Stijl and worked with Van Doesburg and Gerrit Rietveld on the now legendary De Stijl exhibition in Paris in the autumn of 1923.
Prix de Rome
Cornelis Van Eesteren gradually became more interested in urban development. With the grant he received as part of the Prix de Rome for architecture in 1922, Van Eesteren turned his attention to urban development in Germany and several other countries.
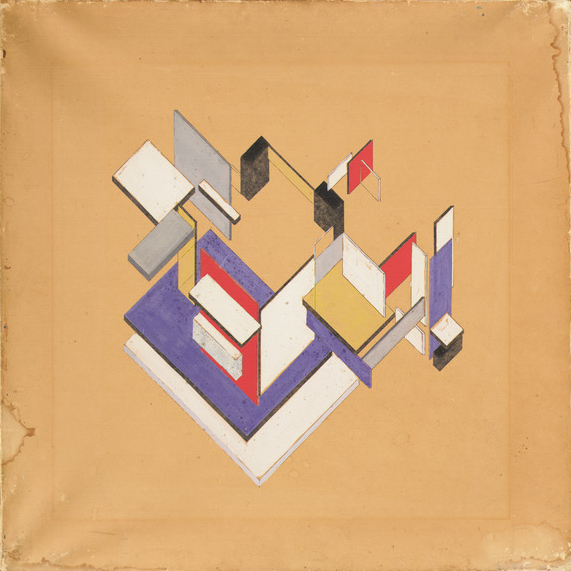
Contra construction of Maison Particulière
Theo van Doesburg and Cornelis van Eesteren jointly design three models, including the Maison particulière. The commission remains unfulfilled, although models and drawings have been preserved. Image: Wood and Perspex, 60.5 cm x 90.0 cm, 1923 (reconstruction 1982 by Tjarda Mees, Source: The New Institute
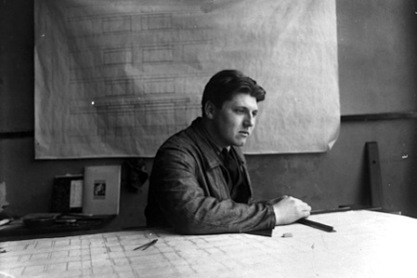
Appointment of guest lecturer at the Staatliche Bauhochschule in Weimar
In 1925, van Eesteren won first prize with his design for the Umgestaltung 'Unter den Linden' in Berlin. This led to his appointment as visiting lecturer at the Staatliche Bauhochschule in Weimar in 1927. The image shows Cornelis van Eesteren, a photo taken in Weimar, 1927.
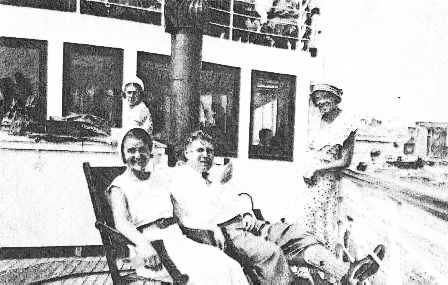
Chairman of CIAM
Meanwhile, Van Eesteren was president of the Congrès Internationaux d'Architecture Moderne (CIAM) from 1930 to 1947. The image shows him with Frieda Fluck on board the Patris II during the celebration of the 4th CIAM. Snapshot of László Moholy-Nagy 1933
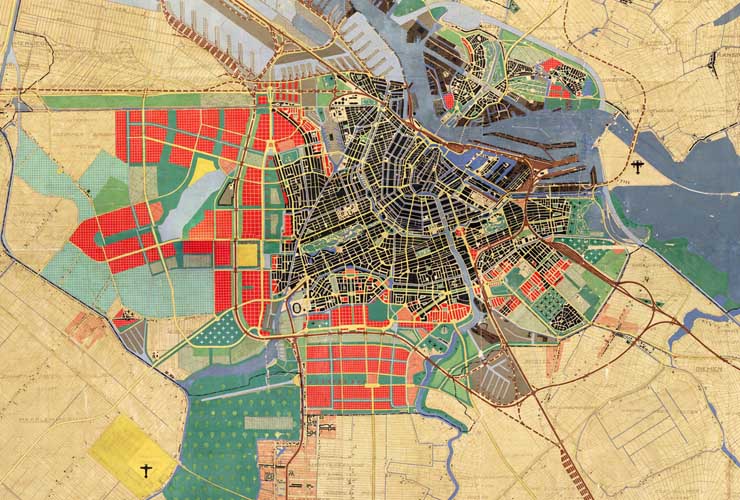
General Extension Plan of Amsterdam
With Theo van Lohuizen, Van Eesteren developed the General Expansion Plan of Amsterdam, which was presented in 1934 and subsequently implemented in stages.
Appointment as professor at TH Delft
In 1948, van Eesteren was appointed extraordinary professor of urban design at the TH Delft.
Reconstruction 1950s
After the Second World War, in the reconstruction period of the 1950s, Van Eesteren made an important contribution to the reconstruction of a number of war-ravaged cities in and outside the Netherlands. In the late 1950s he was actively involved in building new cities in Brazil and gave lectures at the University of Santiago de Chile. One of his last major projects was the urban plan for Lelystad, which was not realised.
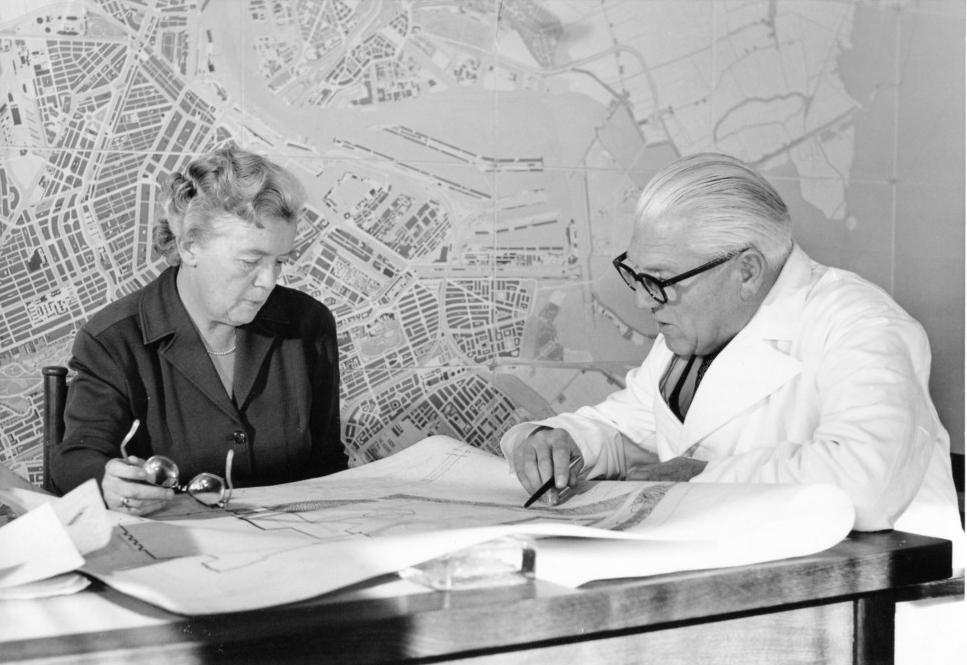
Van Eesteren and Jacoba Mulder, photo taken in 1975
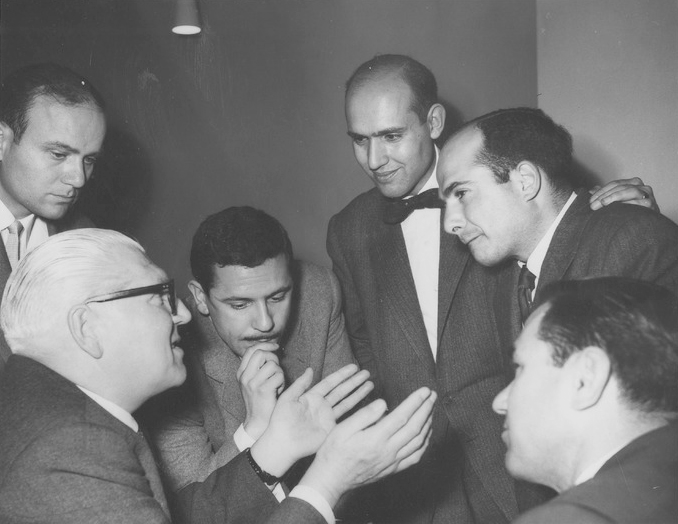
(1897 – 1988)
Cornelis van Eesteren